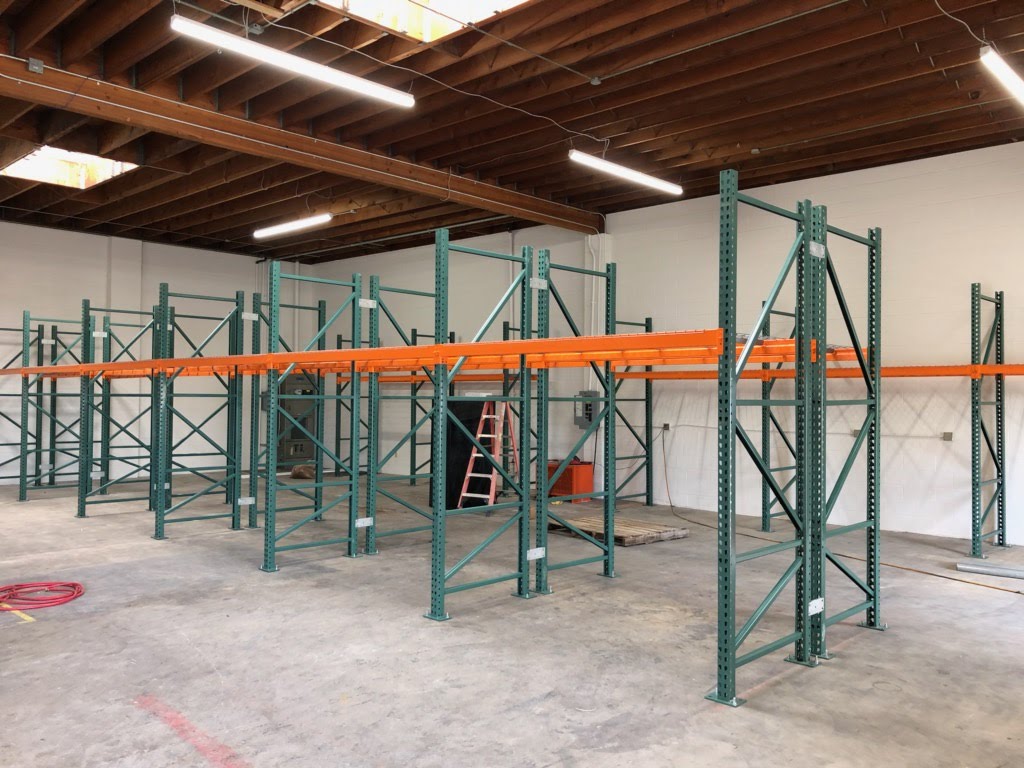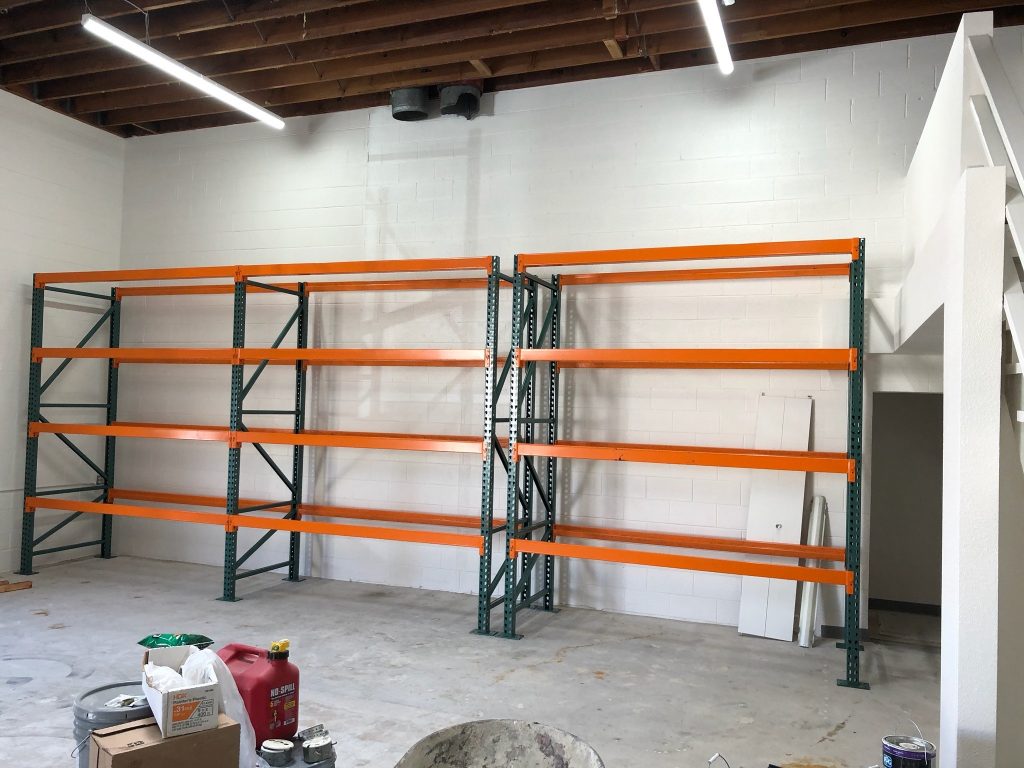Permits
Permit For Building Storage Racks
OMPR powered by C&SS caters to both contractors and business owners. Business owners can use this service to obtain building permits for their existing storage racks in their warehouse. Meanwhile, contractors can use this service to get building permits for their new storage rack projects.

New Storage Rack Project
The Storage Rack Building Permit Services includes the following:
Conducting a site visit to gather necessary information for building plans.
Preparing all necessary drawings for submission, such as the Cover Sheet, Site Plan, Warehouse Floor Plan, and Storage Rack Elevation.
Completing all required applications and submitting the project to the appropriate jurisdiction.
Addressing any comments or concerns from the building department to ensure project approval.
Coordinating with the customer and/or contractor to schedule the final building inspection with the building inspector.
Permit Process
The procedure for this service includes the following:
Throughout the process, permit management is also being handled.
Site Visit Consultation – Obtaining data for a warehouse floor layout and determining required engineering specifications.
Engineering – A state-licensed engineer must prepare all engineering calculations and drawings.
Project Submittal & Review – Preparation and submission of all plans, applications, and calculations for review by local jurisdictions. The plans will undergo a review process to ensure local and state compliance.
Project Inspection – Upon receiving plan approval, the customer must prepare for a final building department inspection conducted by the building inspector. The building inspector will then sign off on the storage rack project once completed.

How can we help you?
Free expert consultation, product knowledge and customer support.
